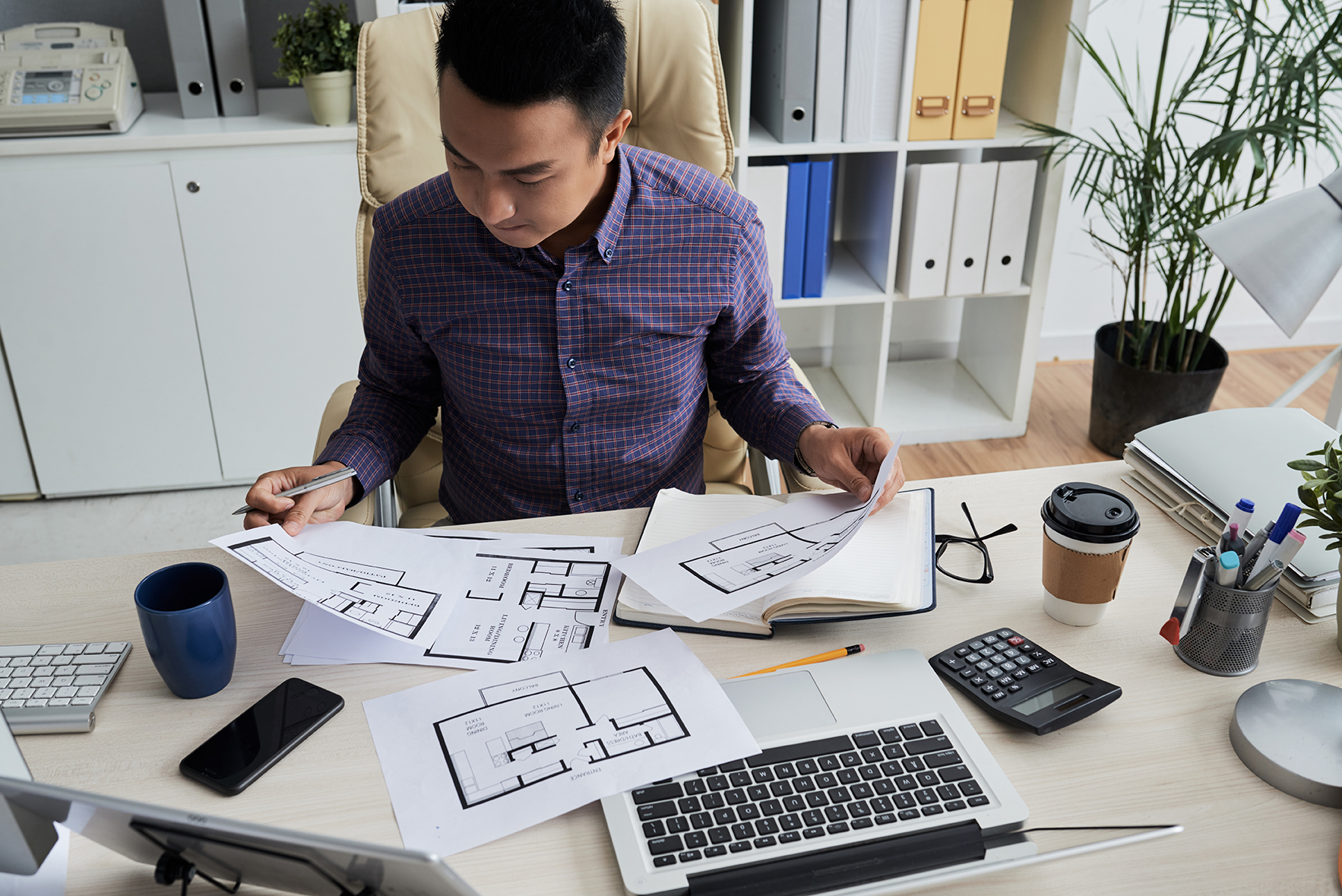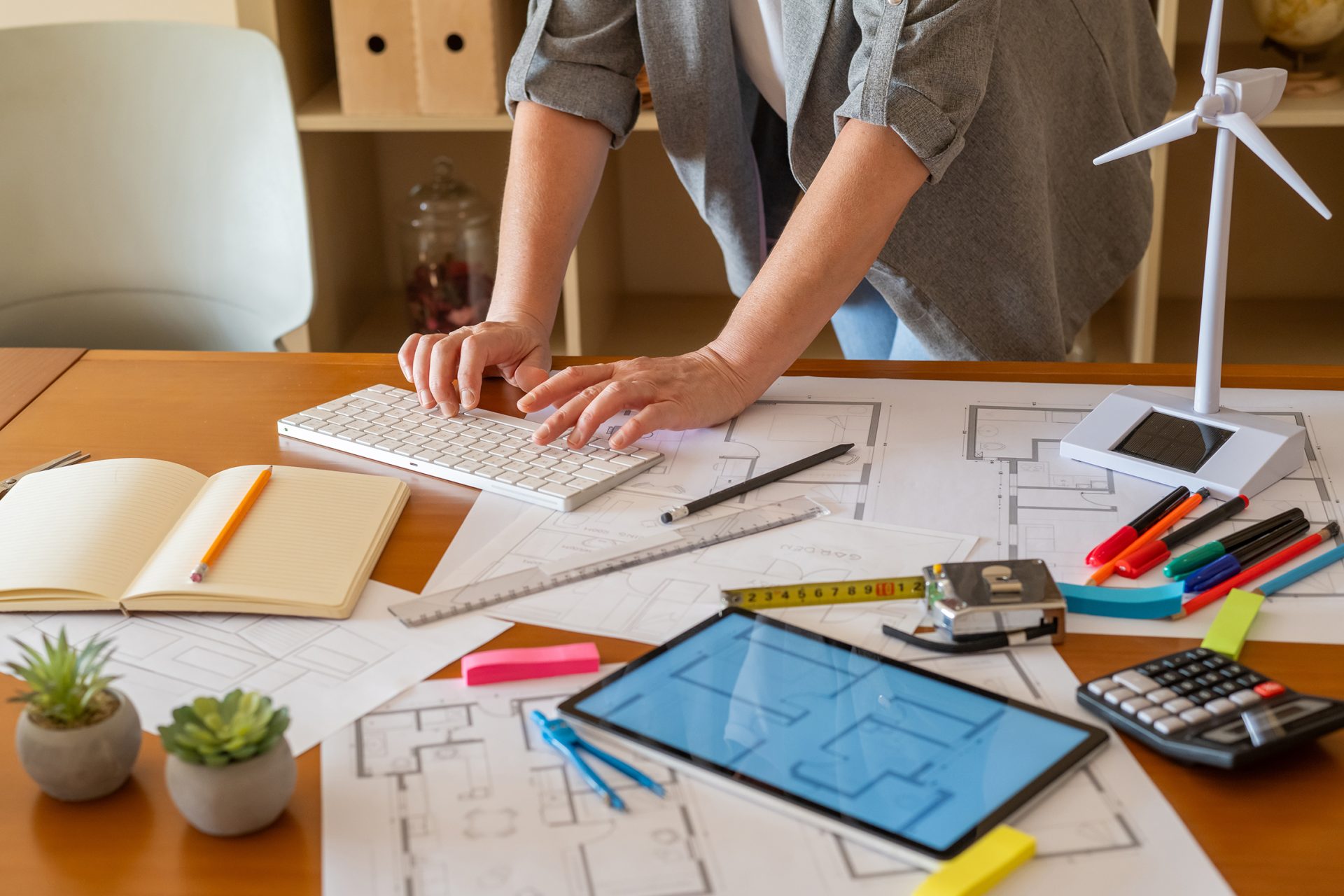Architecture is deeply personal. Whether it’s a cozy farmhouse in Tennessee, a minimalist modern home in Arizona, or a classic Cape Cod on the East Coast, every project tells a story. It reflects the lifestyle of the homeowner, the climate of the region, and the personality of the local community.
But architecture is also evolving. The shift toward intelligent, connected spaces is transforming how design happens—from concept to construction. According to Fortune Business Insights, the global smart building market is expected to grow from USD 117.4 billion in 2024 to USD 548.5 billion by 2032, reflecting how rapidly technology, innovation, and digital collaboration are shaping the built environment.
This same wave of innovation is what allows remote architects to work seamlessly with U.S. firms. Through advanced design software, cloud collaboration, and real-time communication, they’re helping create spaces that are smarter, more sustainable, and just as locally authentic as if they were designed in-house.
So here’s the big question: Can remote architects—professionals working from outside the United States—really design homes that feel local, authentic, and tailored to U.S. clients?
The short answer is yes. With today’s technology, collaboration tools, and design expertise, remote architects aren’t just keeping up—they’re helping U.S. firms accelerate project delivery, expand creative capacity, and boost profitability.
Let’s explore how skilled remote architects successfully adapt to local U.S. building styles and client expectations.
Understanding U.S. Building Styles Is Step One

Every U.S. region has its own design DNA. From traditional Cape Cod cottages to sleek California modernism, the country’s architecture reflects geography, culture, and lifestyle.
Remote architects start every project by studying:
- Local design trends and materials
- Climate and environmental impact
- Neighborhood context and zoning guidelines
- Common client preferences in the area
For example, they’ll know that:
- New England favors pitched roofs, shingle siding, and colonial symmetry — timeless building styles that reflect tradition and climate.
- California embraces natural light, open layouts, and indoor-outdoor flow, proving that building styles evolve with lifestyle and landscape.
- Texas and Arizona use stucco, shade structures, and earthy tones for desert climates.
- The Pacific Northwest prefers timber and dark exteriors that blend with forests, an example of how regional building styles connect architecture to nature.
This early research ensures that every concept already “feels local,” even before the first presentation.
Communication Is the Key to Personalization
Successful remote architects rely on clear, visual communication with U.S. firms and clients. They don’t guess—they collaborate.
- Mood boards set design direction and materials.
- Virtual walkthroughs help clients visualize their future space.
- Photo references ensure the architect captures the local aesthetic and aligns with preferred building styles across regions.
- Weekly online meetings keep revisions fast and aligned.
This process doesn’t just maintain design quality—it strengthens relationships. Clients feel seen and heard throughout the project, even when their designer works remotely.el seen and heard throughout the project, even when their designer works remotely.
Staying Code-Compliant and Permit-Ready
One of the biggest misconceptions about remote architecture is that “they can’t follow U.S. building codes.” In reality, skilled remote architects are trained to work with international and U.S. design standards.
They align their work with:
- IRC and IBC (International Residential & Building Codes)
- Local zoning and HOA requirements
- Energy codes such as Title 24 or IECC
- Structural, fire safety, and accessibility standards
Remote architects typically collaborate under the supervision of a U.S.-licensed architect, ensuring all drawings are permit-ready. This approach allows firms to expand design output while maintaining compliance, accuracy, and sensitivity to local building styles.
Tools That Bridge the Distance
Modern software has made global collaboration seamless. Remote architects work with the same tools as local teams, including:
| Software | Use |
| Revit | BIM modeling and documentation |
| AutoCAD | 2D drafting and construction drawings |
| SketchUp | Concept modeling |
| Enscape / Lumion | 3D visualization and rendering |
| Bluebeam | Markups and redlines |
| BIM 360 | File sharing and version control |
Because they operate in real-time collaborative platforms, distance becomes irrelevant. Feedback loops are faster, files stay synchronized, and revisions are tracked instantly.
Designing for Climate, Materials, and Landscape
Good architecture responds to its environment—and remote architects are no exception. They study local climate data and site conditions to make practical design decisions.
- In snowy climates, they use steeper roof slopes and high insulation values.
- In hot, dry regions, they design with cross-ventilation, deep overhangs, and cool roofs.
- In coastal zones, they plan for wind loads, salt resistance, and elevated foundations.
They also choose materials that match local supply and aesthetic standards. This ensures the final design not only fits the client’s taste but is also buildable, durable, and regionally appropriate.
Matching Lifestyle, Not Just Structure
Architecture isn’t just about walls and windows—it’s about how people live. Remote architects excel by learning about each client’s daily life and functional needs.
They ask simple but insightful questions:
- How many people will live here?
- Do you entertain often?
- Do you work from home?
- Do you prefer open layouts or private rooms?
- How important is outdoor living space?
These conversations shape layouts that fit real lifestyles, not cookie-cutter plans. Whether it’s a family-friendly open concept, a home office suite, or a downsized retirement retreat, remote architects design with purpose and empathy.
Collaboration Builds Trust and Quality Around Local U.S. Building Styles and Client Preferences
Remote architecture thrives on communication discipline. Regular design reviews, structured redline sessions, and quick responses create a sense of teamwork.
Many firms find that working with remote architects actually improves project efficiency. Tasks like drafting, detailing, and 3D modeling are completed overnight, letting U.S. teams focus on client meetings, design development, and project management during their workday.
It’s a true 24-hour design cycle—faster delivery without sacrificing quality.
Local Expertise + Remote Power

The best results happen when local and remote talent combine. U.S.-based architects bring deep local knowledge, while remote professionals provide design power and technical expertise to scale up production.
This hybrid model allows firms to:
- Take on more projects without expanding payroll
- Deliver faster turnaround to clients
- Maintain full creative control
- Improve profit margins
- Balance workloads across time zones
Remote architects don’t replace your team—they extend it.
Final Thoughts
Remote architects have proven that distance is no barrier to great design. By combining research, collaboration, and adaptability, they deliver plans that reflect regional character, client lifestyles, and construction realities—all while helping firms stay efficient and competitive.
In short: they don’t just adapt—they enhance.
Partner with BizForce to Scale Your Design Team
At BizForce, we help architecture firms like yours build high-performing remote design teams that align perfectly with U.S. building codes, client preferences, and project goals.
Our experienced remote architects and drafters can help you:
- Ensure compliance with U.S. standards
- Boost efficiency without increasing overhead
- Foster trust and consistency through clear communication
Let’s bring more dream homes to life—together.
Click here to get started.
